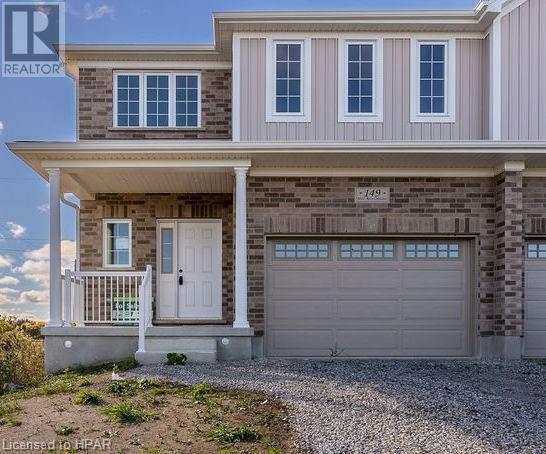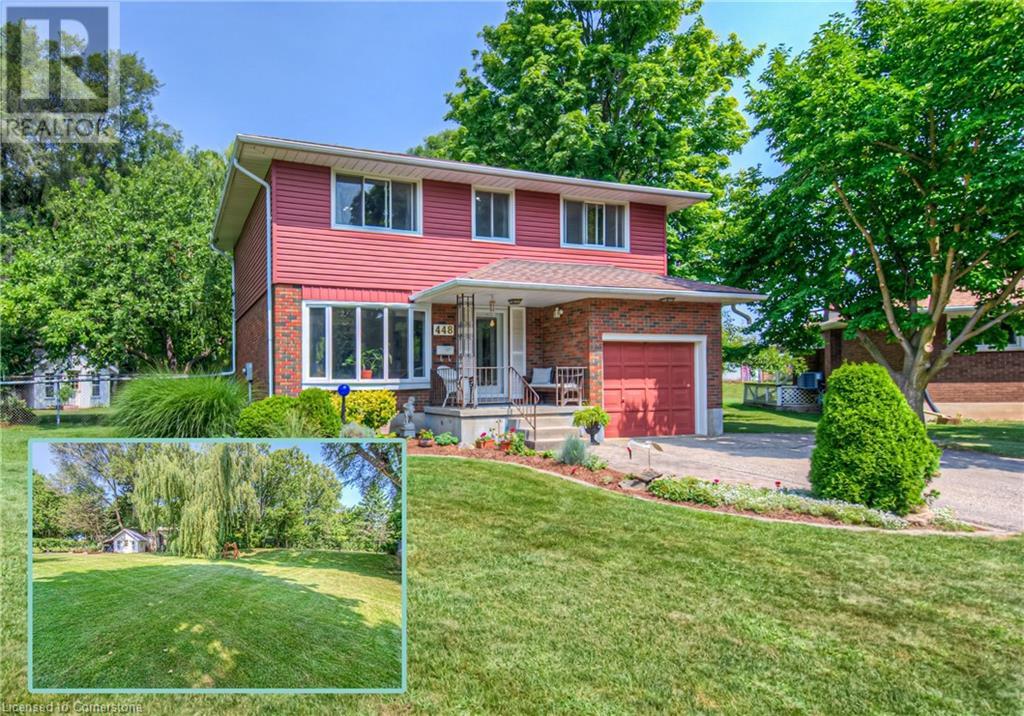Free account required
Unlock the full potential of your property search with a free account! Here's what you'll gain immediate access to:
- Exclusive Access to Every Listing
- Personalized Search Experience
- Favorite Properties at Your Fingertips
- Stay Ahead with Email Alerts





$899,900
149 MILL RACE Crescent
St. Jacobs, Ontario, N0B2N0
MLS® Number: 40668564
Property description
Immediate possession available for this new semi detached construction by Bromberg Homes in lovely St. Jacobs. This home features 2000 sq ft of living space with 3 bedrooms, 2 1/2 baths . A bright and welcoming open concept main floor features a 9 ft ceiling, Barzotti cabinets, quartz countertops, gas fireplace, luxury vinyl plank flooring and upgraded lighting with numerous potlights. Upstairs you will enjoy a primary bedroom with a walk-in closet plus private ensuite, 2 additional bedrooms, 4 pc main bath, laundry and a sitting/office area. The upper floor also has ample closet space and with luxury vinyl plank flooring. Book your viewing today.
Building information
Type
House
Architectural Style
2 Level
Basement Development
Unfinished
Basement Type
Full (Unfinished)
Construction Style Attachment
Semi-detached
Cooling Type
None
Exterior Finish
Brick, Concrete, Vinyl siding, Shingles
Foundation Type
Poured Concrete
Half Bath Total
1
Heating Fuel
Natural gas
Heating Type
Forced air
Size Interior
2000 sqft
Stories Total
2
Utility Water
Municipal water
Land information
Amenities
Park
Sewer
Municipal sewage system
Size Depth
114 ft
Size Frontage
30 ft
Size Total
under 1/2 acre
Rooms
Main level
Living room
20'4'' x 12'3''
Kitchen
12'6'' x 11'8''
Dining room
11'10'' x 11'8''
2pc Bathroom
Measurements not available
Second level
Bonus Room
Measurements not available
Primary Bedroom
13'10'' x 12'5''
Bedroom
12'11'' x 10'9''
Bedroom
12'11'' x 11'0''
4pc Bathroom
Measurements not available
Laundry room
Measurements not available
Full bathroom
Measurements not available
Main level
Living room
20'4'' x 12'3''
Kitchen
12'6'' x 11'8''
Dining room
11'10'' x 11'8''
2pc Bathroom
Measurements not available
Second level
Bonus Room
Measurements not available
Primary Bedroom
13'10'' x 12'5''
Bedroom
12'11'' x 10'9''
Bedroom
12'11'' x 11'0''
4pc Bathroom
Measurements not available
Laundry room
Measurements not available
Full bathroom
Measurements not available
Main level
Living room
20'4'' x 12'3''
Kitchen
12'6'' x 11'8''
Dining room
11'10'' x 11'8''
2pc Bathroom
Measurements not available
Second level
Bonus Room
Measurements not available
Primary Bedroom
13'10'' x 12'5''
Bedroom
12'11'' x 10'9''
Bedroom
12'11'' x 11'0''
4pc Bathroom
Measurements not available
Laundry room
Measurements not available
Full bathroom
Measurements not available
Main level
Living room
20'4'' x 12'3''
Kitchen
12'6'' x 11'8''
Dining room
11'10'' x 11'8''
2pc Bathroom
Measurements not available
Second level
Bonus Room
Measurements not available
Primary Bedroom
13'10'' x 12'5''
Bedroom
12'11'' x 10'9''
Bedroom
12'11'' x 11'0''
4pc Bathroom
Measurements not available
Laundry room
Measurements not available
Main level
Living room
20'4'' x 12'3''
Second level
Full bathroom
Measurements not available
Main level
Kitchen
12'6'' x 11'8''
Dining room
11'10'' x 11'8''
2pc Bathroom
Measurements not available
Second level
Bonus Room
Measurements not available
Primary Bedroom
13'10'' x 12'5''
Courtesy of RE/MAX a-b Realty Ltd (Stfd) Brokerage
Book a Showing for this property
Please note that filling out this form you'll be registered and your phone number without the +1 part will be used as a password.









